Update of Public Space – 155 Gordon Baker Rd.
Working with Crown Property Management, Eventscape and PCS Project & Construction Management, we are excited to show the ongoing progress of renovation for the public space at 155 Gordon Baker Rd. The entrances, elevator lobbies and atrium boast new finishes, furniture and flooring. Presently undergoing installation is the “piece de resistance”, a five storey mobile located in the atrium centre, shown above. Final project completion photos and details will be posted on our website!
The Practice Act, Bill 121
 Following the unprecedented rise of “design” shows on television in the past several years, the practice of interior design has been clouded in paint colours and fabric swatches.
Following the unprecedented rise of “design” shows on television in the past several years, the practice of interior design has been clouded in paint colours and fabric swatches.
However, the educated design professional is trained to address programming, building code issues, sustainability, energy efficiency, universal access, and most importantly the safety and welfare of the public (as well as incorporate aesthetic aspects into the built environment). The Association of Registered Interior Designers of Ontario (ARIDO) ensures that its voluntary registered members meet and adhere to the Standards of Practice and Code of Ethics, undergoing rigorous educational and experience standards, including practical training requirements, standardized professional examination and ongoing educational hours.
While the Titles Act reserves the title of “Interior Designer” in Ontario to those who meet the ARIDO standards, there is no law to prevent any unqualified individuals from practicing interior design. The purpose of the Practice Act would be to authorize ARIDO to establish mandatory standards, like those of architecture and engineering, thereby protecting consumers by limiting the practice of interior design to qualified, regulated and insured professionals.
We at WP+A are committed to raise awareness for the necessity of the Practice Act to the public and our provincial MPPs over the next few months to ensure that they are understanding of the education and skills that are necessary of our profession, to create a safe physical environment for the public. We ask for your support in this endeavour towards the Practice Act. Please feel free to contact us and visit the links below for more information about this important legislation, Bill 121, which we hope is introduced this fall at Queen’s Park.
Legislative Assembly of Ontario: Bill 121, Interior Designers Act, 2006
We’re featured in Canadian Builders Quarterly!
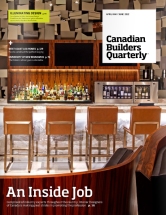 “Westparks + Associates Inc.’s award-winning projects yield sleek, modern work environments.”
“Westparks + Associates Inc.’s award-winning projects yield sleek, modern work environments.”
Look for us in the Project Showcase Department in the April/May/June 2012 issue of Canadian Builders Quarterly. Featuring our designs of both Cara Operations Headquarters and Cushman & Wakefield Markham, the article can be found here and on newstands near you!
Ergonomics and universal accessibility are key knowledge factors within interior design to ensure the welfare and safety of all occupants. As the Boomer generation ages, these identified issues become critical to the physical, functional and cognitive experiences of the occupant.
Working through many of these identified issues has made us acutely aware of the knowledge gap that exists in the marketplace with respect to design for the aging population.
Westparks+Associates has been working with Revera, one of North America’s foremost providers of accommodation, care and services for seniors, developing the newly published Design Standard Manuals for Revera facilities across Canada. Over the last two years, we have worked hand in hand with Interior Designer Pat deRonde of Revera on the ergonomic knowledge and universal accessibility needs for material finish and furnishing specification for seniors in their built environment.
Using this knowledge we have just completed the most up to date renovation to Revera’s “The Annex” location at 123 Spadina Rd., Toronto, pictured above.

Completion photos of the Cushman & Wakefield Markham Office. Clockwise from top left: Reception and guest seating, standard private office, Corridor with feature wall, open office area, Boardroom, and Lunch Room/Lounge area.
Westparks + Associates is pleased to announce the completion of the Cushman & Wakefield Markham Office and the award of the new Cushman & Wakefield Mississauga Office, 2012. Pictured above are completion photos of the Markham Office, and please stay tuned for updates on the progress of the Mississauga Office project.
Cushman & Wakefield Opening Party and Ribbon Cutting Ceremony
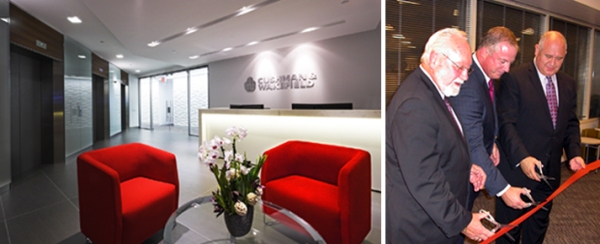
From left to right: Peter Mason, Senior Vice President & Managing Director of Cushman & Wakefield Toronto East Office, Pierre Bergevin, President and CEO of Cushman & Wakefield Canada, and Frank Scarpitti, Mayor of Markham.
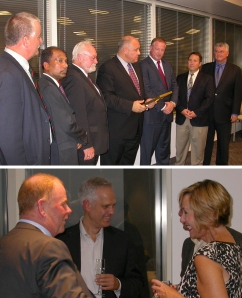 We at Westparks + Associates are pleased to announce the completion of the Cushman & Wakefield Ltd. Toronto East Office. To celebrate the occasion, Cushman & Wakefield held an opening party and ribbon cutting ceremony with over 120 guests in attendance at their new Canadian flagship offices on September 21st, hosted by Peter Mason, Senior Vice President/Managing Director, with special guests Pierre Bergevin, President and CEO of Cushman & Wakefield Canada, Frank Scarpitti, Mayor of Markham, as well as Councillors Jack Heath, Joe Li, Howard Shore, Don Hamilton, and Colin Campbell. More photos of the targeted LEED Silver project will soon be posted to our website.
We at Westparks + Associates are pleased to announce the completion of the Cushman & Wakefield Ltd. Toronto East Office. To celebrate the occasion, Cushman & Wakefield held an opening party and ribbon cutting ceremony with over 120 guests in attendance at their new Canadian flagship offices on September 21st, hosted by Peter Mason, Senior Vice President/Managing Director, with special guests Pierre Bergevin, President and CEO of Cushman & Wakefield Canada, Frank Scarpitti, Mayor of Markham, as well as Councillors Jack Heath, Joe Li, Howard Shore, Don Hamilton, and Colin Campbell. More photos of the targeted LEED Silver project will soon be posted to our website.
Updated Public Spaces for a Professional Building Image
Upgrading public entrances and lobbies to today’s standards is one of the most effective ways of enhancing the professional and well established image of any commercial building. We at Westparks + Associates work with building owners and managers to upgrade base building materials and designs. Pictured above are our redesign completion photos of the lobby and elevator cabs for 200 Ronson Dr., Etobicoke.
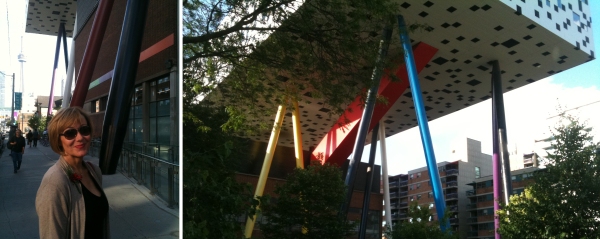
Above: Theo West-Parks at OCAD U for the Student Awards Celebration, June 29, 2011.
Our commitment to art and design education has always been an integral part of our business philosophy. The Ontario College of Art & Design (OCAD U), in the midst of developing new academic programs and expanding their research facilities, is celebrating its 135th anniversary this upcoming year. In support of Theo’s alma mater and with the scholarship funding received from the Shaw Contract Group’s “2010 Design Is…” award, we are pleased to announce that the 2011 Westparks + Associates Scholarship has been awarded to OCAD U’s Itay Iehoshua. Entering his 4th and final year in Environmental Design, Itay has been involved in promoting design education since his second year as program director of “Designer Combiner” at archiTEXT, which connects design students seeking real-world experience with not-for-profit organizations and charities looking for design solutions (click here for more information on Itay Iehoshua and archiTEXT).
We are delighted that this Scholarship has given him, to quote: “a feeling of great accomplishment which will last a lifetime”, and we at Westparks+Associates wish him the best of luck in all his future design endeavours.
Planning and interior design are key to producing dynamic environments for attracting the employees of tomorrow
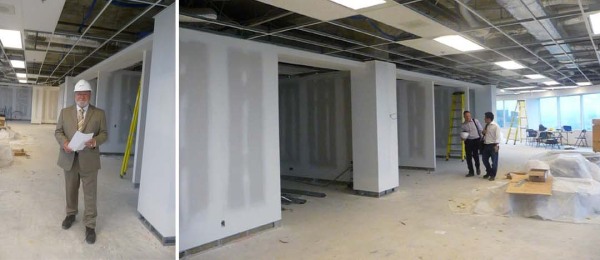
From Left: Peter Mason, Senior Vice President and Managing Director Toronto East Office of Cushman & Wakefield Ltd., Frank Capozzolo, Project Manager of Greenferd Construction Inc., and Andrew Cheng, Director of Project Management Client Solutions Toronto East Office of Cushman & Wakefield Ltd at the construction site of the new Toronto East Office of Cushman & Wakefield Ltd.
Our project with Cushman & Wakefield, now under construction, reinforces many of the challenges facing employers today, allowing us to create a dynamic environment to draw Generation Y into the business.
It is not enough for corporate management to retain the status quo for office and workstation standards moving into the future. Collaboration, technology and flexibility have become the key drivers for planning and interior design. The need is for qualified, educated interior design and planning consultants to work with management, as firms struggle to interpret their vision for their new generation of staff. See The Globe and Mail article on these issues here.
With Cushman & Wakefield, it was critical that we run internal focus groups to identify key planning criteria. As an international firm, CW New York set the standard for creating a LEED facility for Canada. Our project at 3100 Steeles Ave., Markham sets this precedent for Canada. As the business now reverses the past trend of a high percentage of private offices ringing the perimeter, CW now is proceeding with 1/3 office, 2/3 collaborative workstations, all with deliberate placement for clear vision to daylight and exterior views. The philosophy of LEED being the precursor and driver for panel heights and office build out, including the material and product selections. There is a level of excitement for staff and management as the space emerges during the construction process. Client rooms, lounges, war rooms all have new descriptive functions, for their business process.
“At Cushman & Wakefield, what we represent and how our clients see us, drives the pride and success within our organization.”
Clinetica International Inc. / Hayyan Healthcare
Clinetica International Inc. / Hayyan Healthcare were introduced to us through our work last year in the expansion of the Toronto Memory Clinic, for treatment of Alzheimer patients. Construction of Hayyan Healthcare is just finishing up and the facility will function both as a compounding pharmacy and wellness clinic. The development of small privately run local clinics are fast becoming the norm as many patients’ needs can be treated in facilities for customized outpatient services. The philosophy was to incorporate a bright spa feeling and image to what has been in the past a very clinical environment. Use of materials replicating warm earth tones with accents of aqua, symbolizing water, was utilized to support the client’s concept.




